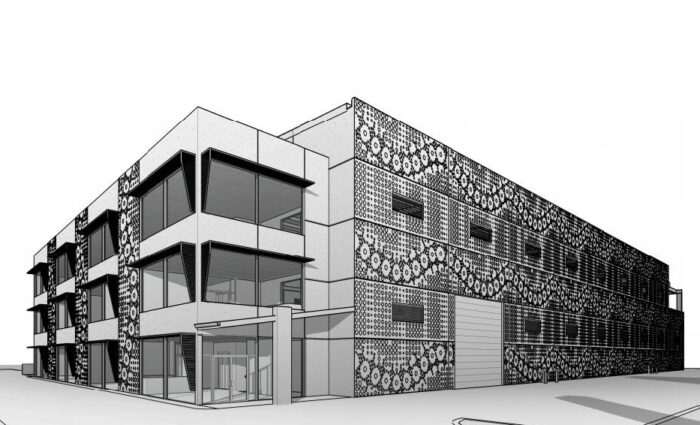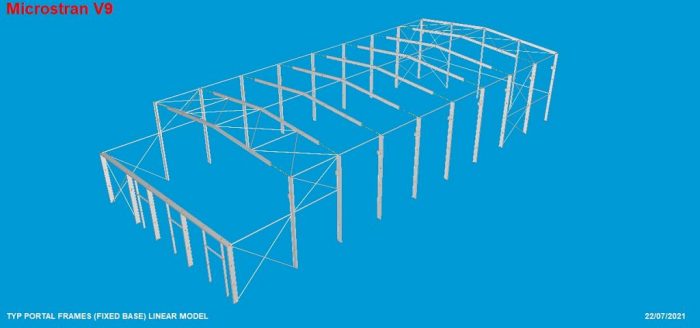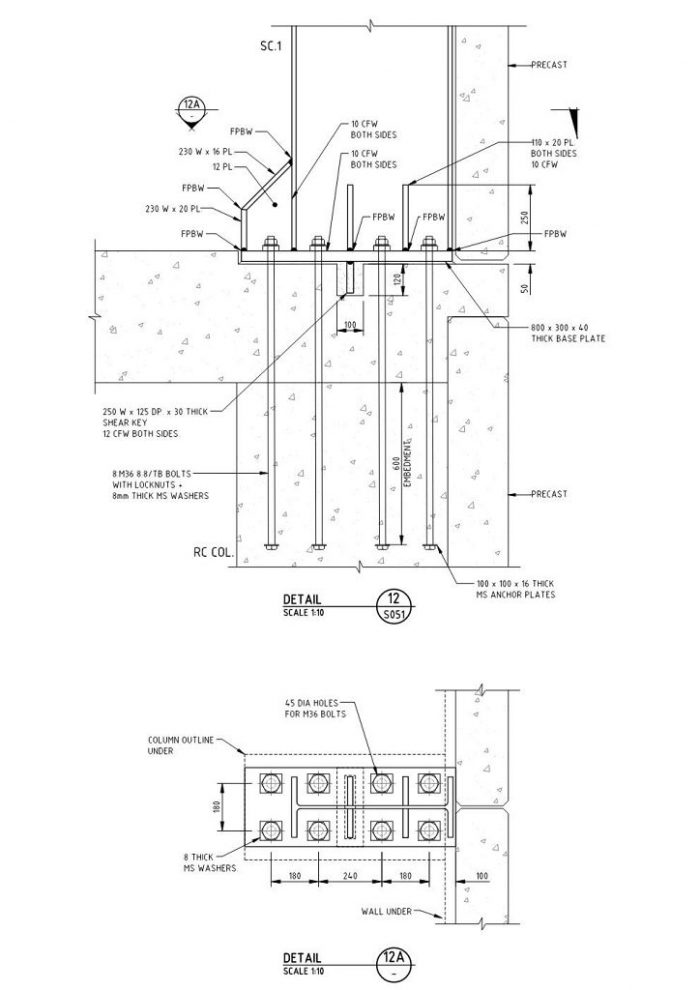"Engineering is the art of directing the great sources of power in nature for the use and convenience of man."
“Give me a place to stand, and a lever long enough, and I will move the earth”
High-Bay Industrial Building Yatala
Architect: WG Architects
- 86m long factory building with 35m portal span
- 15m eave height
- Structural steel portal frame
- Crane rails supporting three gantry cranes (20 tonne)
- Three-storey office annex
- Basement carparking
- Post-tensioned suspended slab (20kPa live load)
- Precast concrete wall panels
On hold


