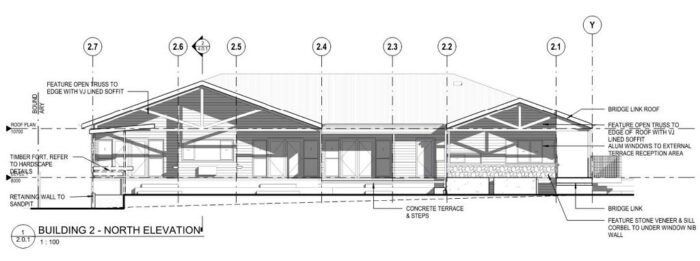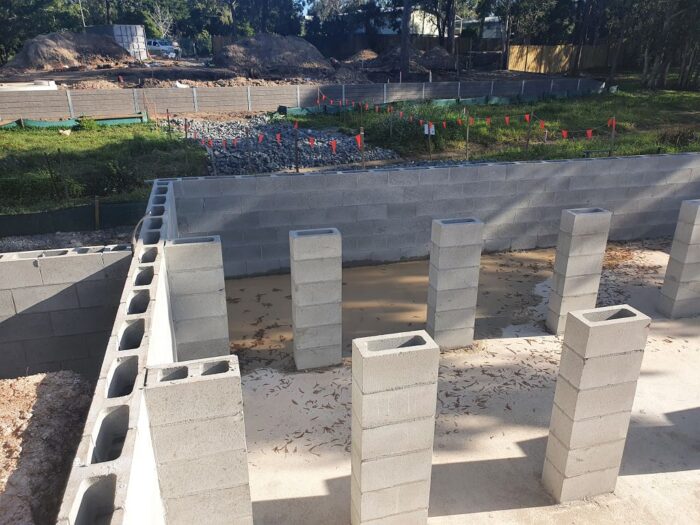"Engineering is the art of directing the great sources of power in nature for the use and convenience of man."
“Give me a place to stand, and a lever long enough, and I will move the earth”
Early Learning Centre Loganholme
Architect: Pierre Tapper Building Design
- Single-storey childcare centre with 130 places
- Circa 1,290 sqm building footprint
- Carparking with 30 spaces
- Civil infrastructure including retaining walls, link bridge, stormwater detention tank and culvert
Under construction due for completion 2021

